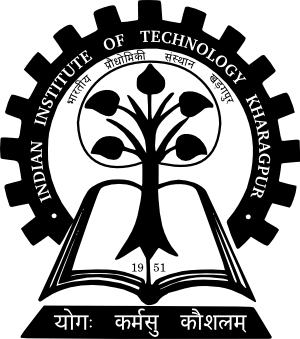
Times of India Financial Express Business Standard Careers360 DevDiscourse
The 65th Convocation of IIT Kharagpur was marked by the launch of the Institute’s first ever Research Park. This is the first of its kind in eastern India which will provide a platform to create a self-sustained, healthy, vibrant, innovative ecosystem based on the spirit of collaborative research and consultancy between Industry and academia. The Research Park was inaugurated digitally by Shri Ramesh Pokhriyal ‘Nishank’, Honourable Minister of Human Resource Development, Government of India in the presence of Shri Sanjiv Goenka, Chairman, Board of Governor and Chairman, RP – Sanjiv Goenka Group, Prof. Sriman Kumar Bhattacharyya, Director of IIT Kharagpur on 27 August 2019.
 Spread over 10 acres of land at Rajarhat area of Kolkata and costing close to ₹100 crore, the G+9 Research Park seeks to develop and impart skills on product development, technology transfer, technology commercialization and patenting. It is equipped with a state-of-the-art incubation and research centre with over 70,000 square feet (1 acre <) of space dedicated to research and development, incubation and National Mission Labs.
Spread over 10 acres of land at Rajarhat area of Kolkata and costing close to ₹100 crore, the G+9 Research Park seeks to develop and impart skills on product development, technology transfer, technology commercialization and patenting. It is equipped with a state-of-the-art incubation and research centre with over 70,000 square feet (1 acre <) of space dedicated to research and development, incubation and National Mission Labs.
“As a long-standing bastion of innovation through Research, with an entrepreneurship unit that bred industry leaders and entrepreneurs even before the birth of these disruptive changes, including the Science and Technology Entrepreneurship Park since 1986 and the Rajendra Mishra School of Engineering Entrepreneurship from 2010, the IIT Kharagpur Research Park has been dedicated to the nation to amplify the effect of research in society, and solve real and relevant problems for both the industry and the individual alike,” remarked Prof. Sriman Kumar Bhattacharyya, Director (Officiating), IIT Kharagpur.
The incubatees and R&D partners will have access to several facilities both shared and on hire basis including the data centre, e-library, conference room and access to labs as required. The Park boasts of world-class infrastructure as well as collaborative, scalable research spaces to aid stakeholders across the industry as well as academia. With the advantages of an institution like IIT Kharagpur, the Park also aims to conduct advanced academic programs jointly with industry experts.
“There is a huge opportunity for joint endorsement of R&D with IIT Kharagpur while availing access to highest quality talent from IIT Kharagpur faculty, students and alumni, state-of-the-art laboratories, centres of excellence and knowledge sharing with trans-disciplinary National Mission Projects. And all of these in an affordable, attractive, scalable spaces customized to the needs of both industry as well as an entrepreneur in the proximity to the airport in the city of Kolkata, Eastern-India’s largest metropolitan,” noted Prof. Partha Pratim Das, Professor in-Charge of the Research Park.
Facilities:
 Research:
Research:
- Industrial R&D Lab
- Incubation Hub
- National Mission and Academic Lab
- Shell space with flooring, power, air-conditioning, network, telephone (Future Ready)
- Faculty and Scholar Offices
Services:
- State-of-the-art Electronic Library, Data Centre, Conference Rooms
- VC-enabled Class Rooms, Studio
- Guest House with Pantry, Kitchen, Dining, Laundry and Gymnasium
- ATM, Travel Services, Café, Food court, and Roof-top Cafeteria
- Basement and Roadside Car Parking
- 500+ seater Auditorium
Support:
- Centrally air-conditioned, 100% power backup, EPABX, Internet, Passenger and Service Lift
- Reception and Waiting Hall
- Fire Safety, Security, CCTV Surveillance, and Biometric Access integrated with BMS
- Health Centre
- LAN, BMS, CCTV, UPS, IPBX and Access Control and full power back up with DG
Modern Infrastructure Design:
The building has been designed to achieve a 4 Star rating from GRIHA with salient features such as use of Fly ash brick, PPC Cement, Low VOC paint, Double Glazing Unit (DGU), AC with VRF system, Occupancy Sensor, LED Lighting, dual flushing System, recycling of wastewater with STP, Solar power Generation also in accordance to have eco-friendly, energy efficiency and sustainability parameters.
The building facades have been treated with all the modern components elements, and new materials to be at par with the contemporary building design trends and to make it visually pleasing to the users as well.
The building has been designed for differently-abled people following accessible India guidelines with ramps at every entrance, accessible lifts and toilets at every floor.
The landscaping of the surrounding open spaces of the building has been done with local tropical plants, other green components, and lush green lawns to make it environmentally sustainable and rejuvenating for the users.
Graphics : Suman Sutradhar



