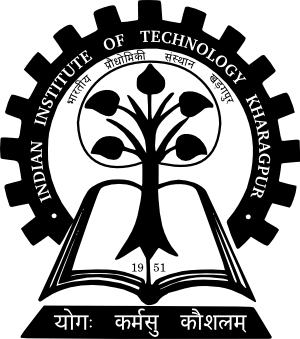
Every setback is an opportunity to learn and grow
Mudita Kumar, Ananya Singh Parmar and Anuranjan Singh, final year undergraduate students of BArch (Hons) of the Department of Architecture and Regional Planning, won the INSDAG (Institute for Steel Development & Growth) organized ‘National Competition for Students 2019 for the Best Innovative Use of Steel in Architecture’ recently. Their brief was to design an international cricket stadium with a seating capacity of 45,000 with a dedicated space for a cricket academy using steel. The stadium was required to have an open parking space for 2,500 vehicles, modern facilities, proper signage and make ample use of natural lighting and artificial lightings.…

